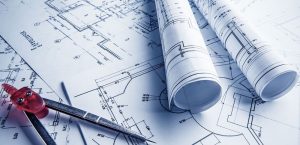Understanding the Value an Architect can bring to your property
Four Ways to Get the Best From Your Commercial Broker
November 11, 2019Preparing a commercial space for the market
February 4, 2020Architects add value to commercial buildings. They play one of the most critical roles in property management, helping property management firms to design new spaces and renovate existing properties in ways that attract and keep high-value tenants. However, having a good architect as your partner can give you much more than just a beautiful building. They can help you clarify your vision, save money, and sign new leases.

Architects add value to commercial buildings
Here is an overview of three common challenges that architects encounter with their landlord partners and how to resolve them so that you can get the best from your architect.
Know Your Objective
Before meeting with your architect, take a few moments to look at your objectives and be clear about what you really want to achieve. Often, it’s not as simple as it appears.
“In many cases, it helps to explain what the objective is,” says Jim Comey of Comey Van Brussel Design in Toronto, Canada. “Landlords will often come in and say what they want to do, but not why. This is essential because I can create story-based designs that serve that specific goal. Often, what a landlord thinks they want, such as a particular colour scheme or amount of open space, won’t serve what they actually want, which is to attract, say, a law firm or long-term lease.”
If you explain to your architect the kind of market you want to reach with your design, your architect will be more able to give you exactly what you need.
Don’t Overdesign
Landlords may have a vision of their own in mind of how they want a new property or an existing one under renovation to look. This can lead to the landlord “overdesigning” the space in their minds, often involving ideas that are not only expensive and non-compliant with building codes, but that also fail to achieve the real objectives the landlord has in mind.
“Sometimes landlords don’t like design solutions that we provide,” says Comey. “They think they’re too expensive or don’t fit their prior expectations. They don’t get outside the box to look at the space from different directions. There are also landlords who don’t want to get building permits for changes, because there are some who’ve done work in the past without a permit. However, with today’s technology, city and municipal governments keep a better record of everything in their databases. While there are now old jobs that weren’t done with a permit which get grandfathered in, new jobs require permits no matter what happened before. That means that a design idea that a landlord remembers from years ago may no longer be feasible, or even possible.”
Be willing to meet your architect halfway when you first meet. They have the expertise and experience to design a space that works, at a fair cost that may be significantly less than what you have in mind, and which will help you achieve your objectives, often in ways you’d have never imagined.
Architects Can Show Your Tenants What’s Possible
“I often work with landlords and real estate agents on commercial properties,” continues Comey. “Sometimes prospective tenants will come in, look at a space, and they can’t see how everything they will bring will all fit. The agent can often explain the existing specs to them, but if renovations are needed, the agent may not be able to explain to the prospect what needs to be changed. This can result in lost opportunities for new leases.”
One way to help show your prospects what’s possible is to have your architect on hand to provide a design perspective on their questions about the space. This, in turn, would help convince them to sign a lease with you.
Says Comey: “I’ve done plans where I show the landlord how to maximize their space, explain the code issues for the. If they have a large space, they may determine that the market wants a smaller space, so then we need to put in smaller corridors and then find out what the code requires and if it’s financially feasible.”
Architects are an integral part of property management. Getting the most from your working relationship with them requires nothing more than an open mind, clarity around your own objectives, and a willingness to see what’s possible for you and your tenants.
